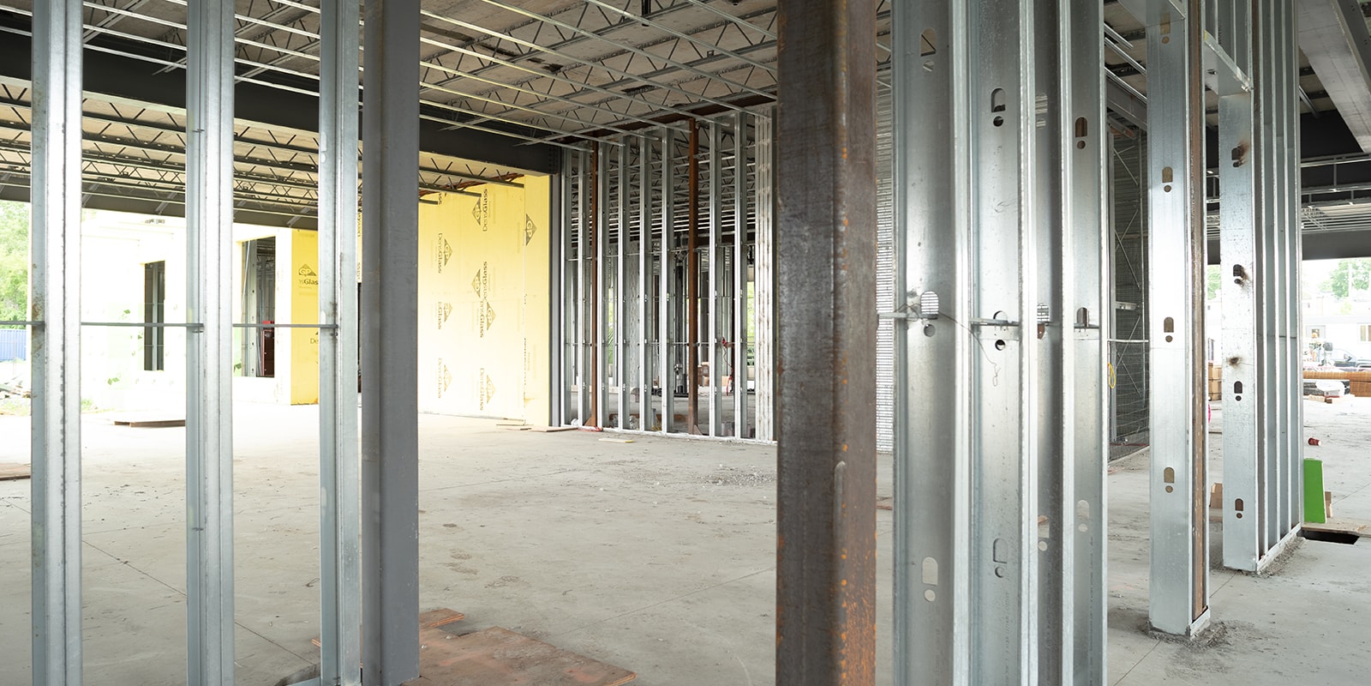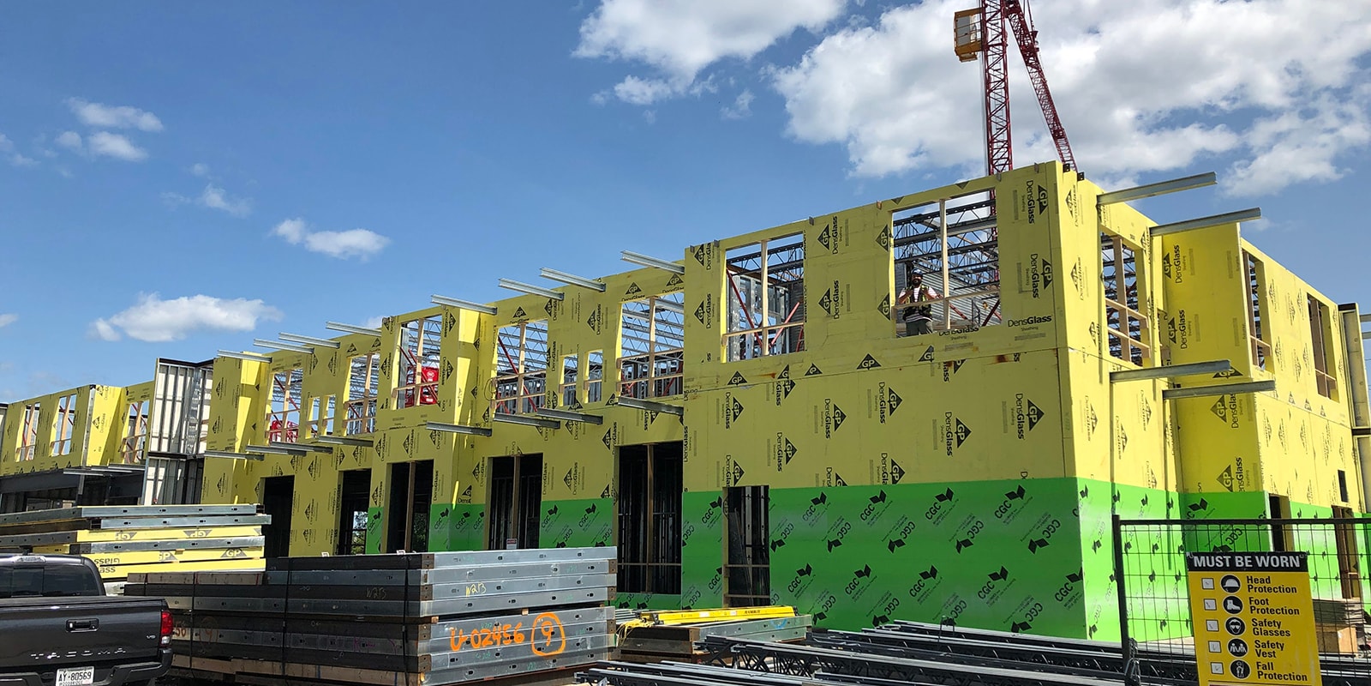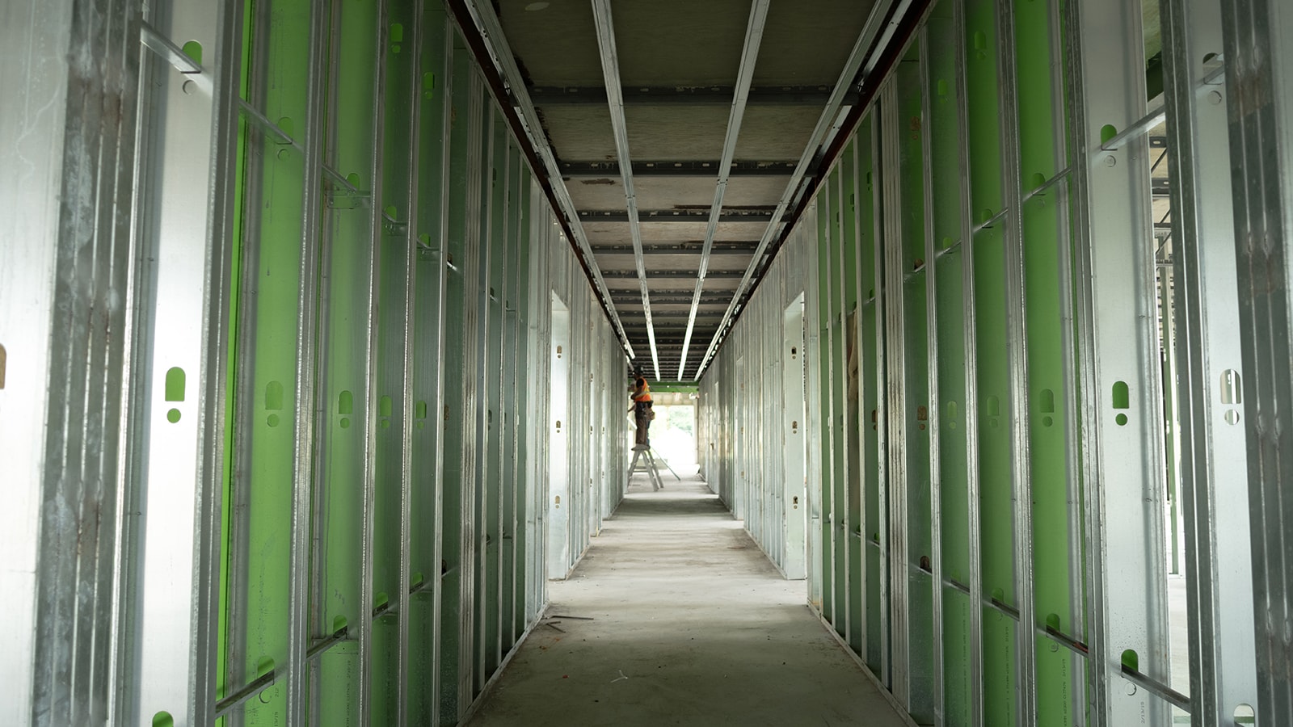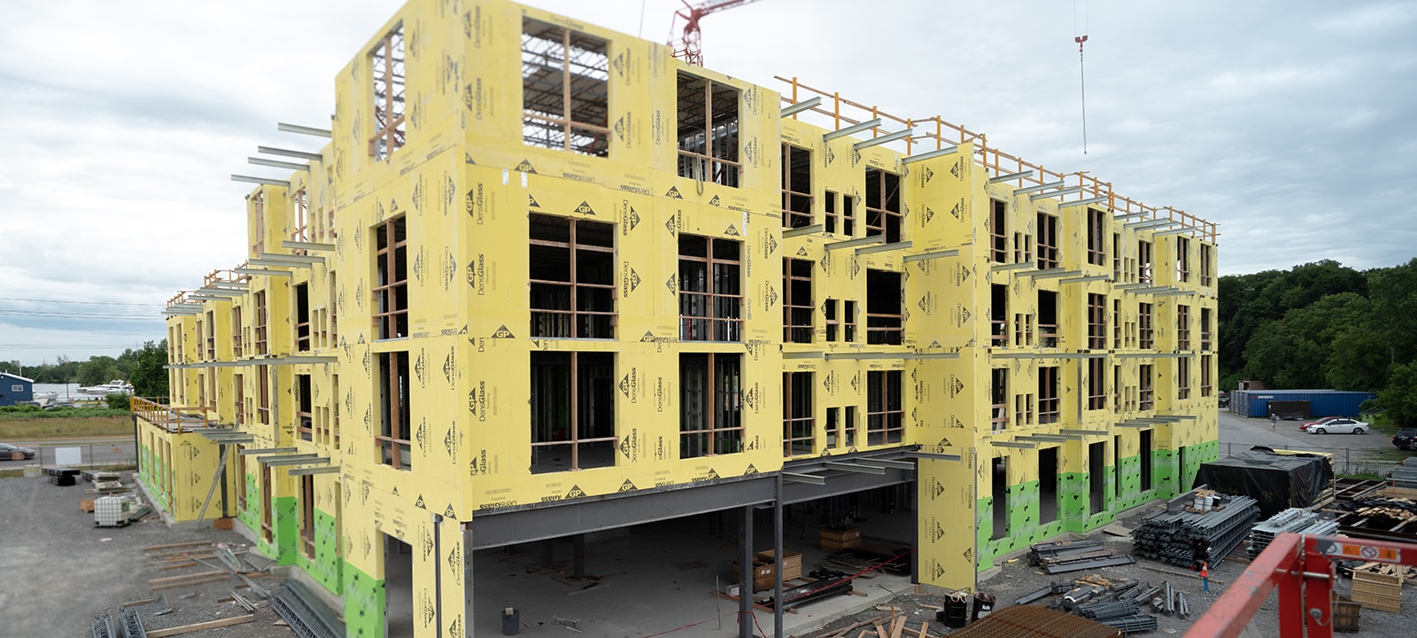Thanks to their confidence in this way of working, Canam is looking to aim higher and take more design risks on future projects. Gone are the days of having to play it safe in order to reduce project errors, and mistakes in fabrication and in the field are becoming a thing of the past.
Canam is committed to creating BIM models for all of its building products and is now engineering a number of its building products in Revit, including steel decking, Hambro joist and light gauge steel stud wall system. Having this level of detail in the Revit model gives the firm maximum flexibility in every project.
“We used to standardize a lot, make everything similar, trying to avoid mistakes. But with these 3D models we’re no longer tied to trying to have everything symmetrical – we can make every single connection different,” says Paradis. “We don’t need to worry about having problems at the end of the project, because you can spot them and mitigate them in advance. This gives us the freedom to optimize everything.”
For Canam, the flexibility and freedom to design optimized solutions which it can deliver efficiently is swiftly becoming a true differentiator in the market. It’s no surprise the firm plans to continue pressing its advantage.



