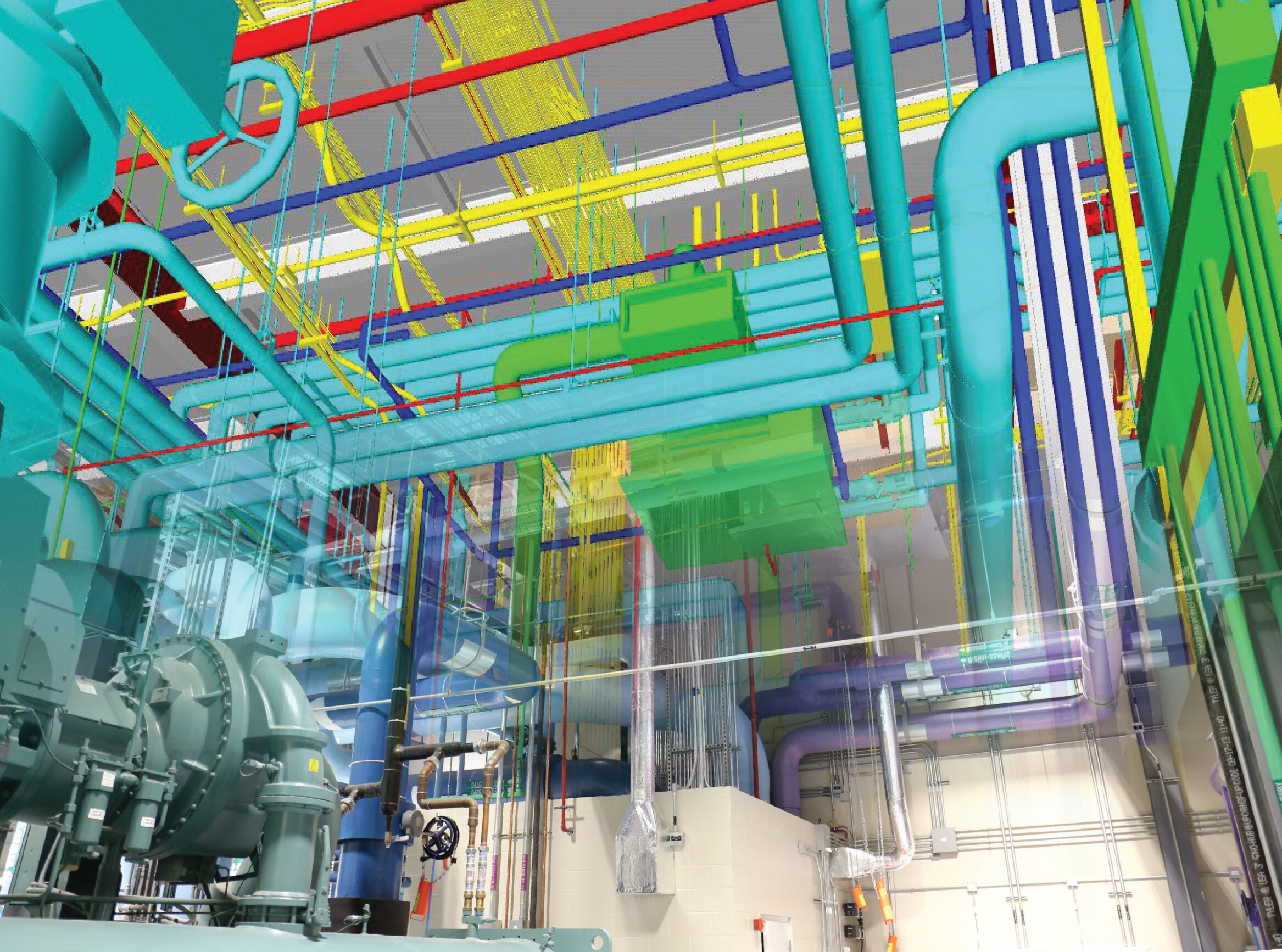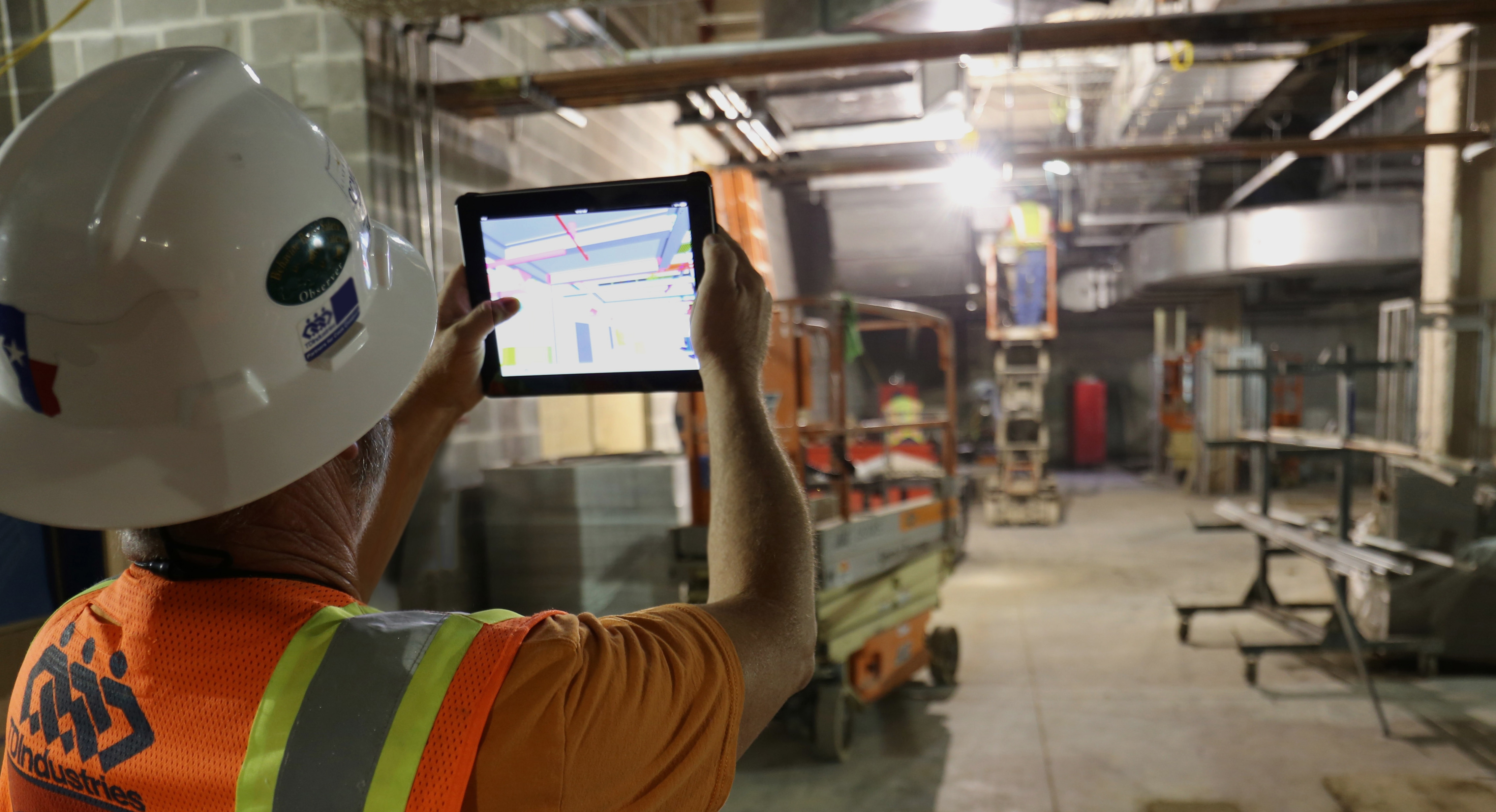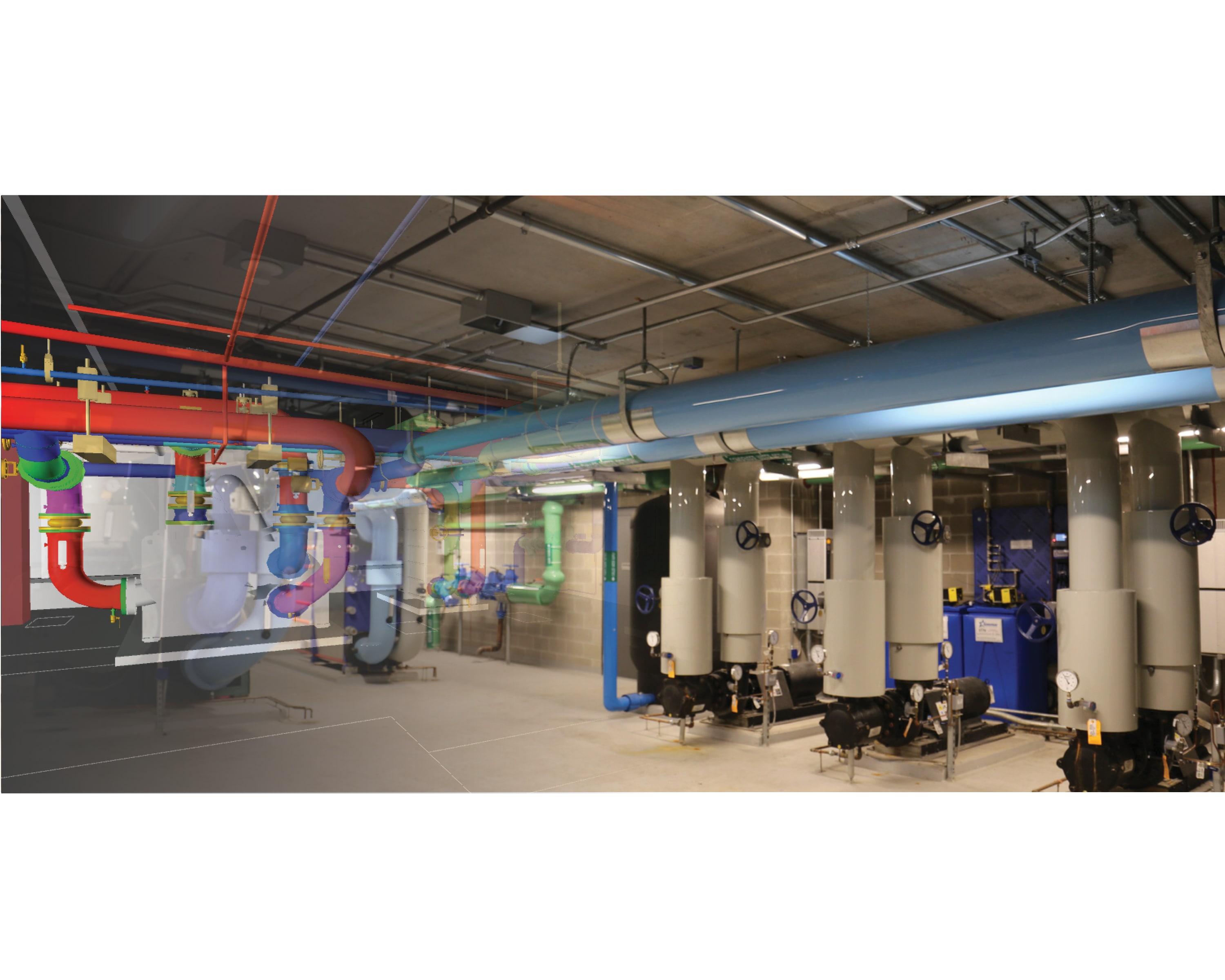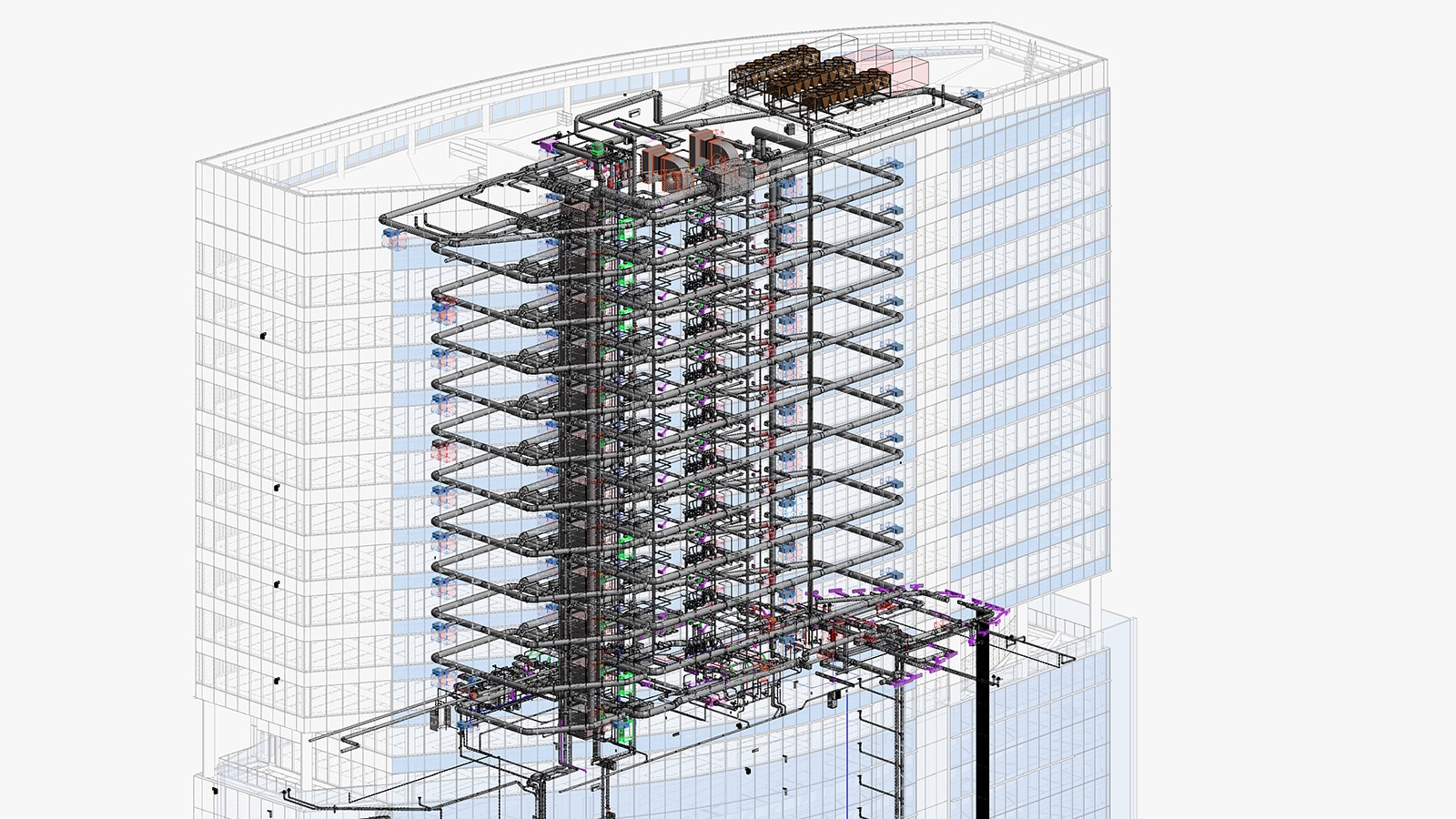A competitive strategy for winning more work
TDIndustries’ commitment to client satisfaction is evident right from the start of their projects. And being able to demonstrate that in the bid phase is giving them the edge over their competitors.
Their integrated way of working is a key factor which helps them impress clients and win new projects. Accurate estimating and pricing are increasingly becoming key – and helping clients visualize their project with a 3D model has been a game changer.
Josh says that the market is moving towards delivering as-built 3D models for clients and the effect on potential clients is noticeable. “If you can show a client a 3D model with their pricing when you walk into an interview or you’re trying to win a job,” Josh explains, “It gives them more confidence in you.”
Liz Welch, Mechanical Engineer agrees: “Using Revit in the early stages of pre-bid and design has been advantageous and gives us a competitive edge,” she says.




