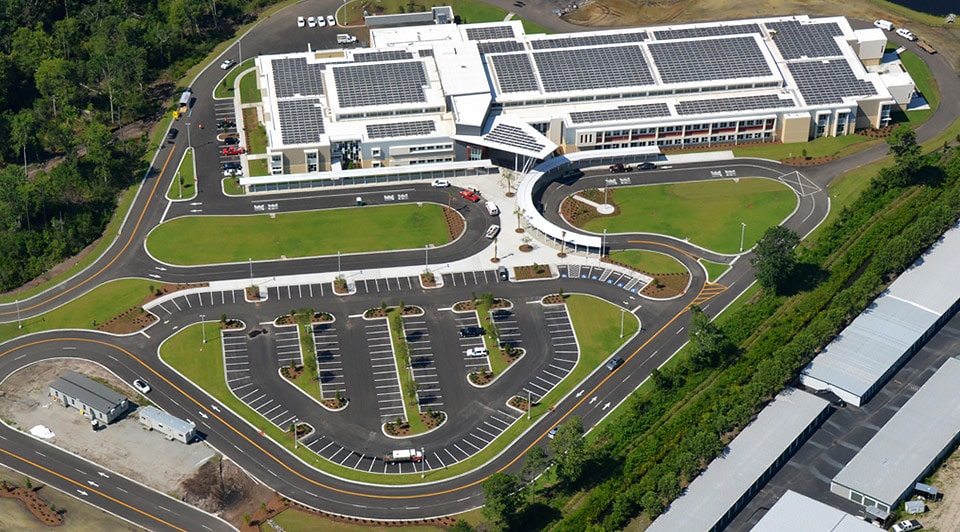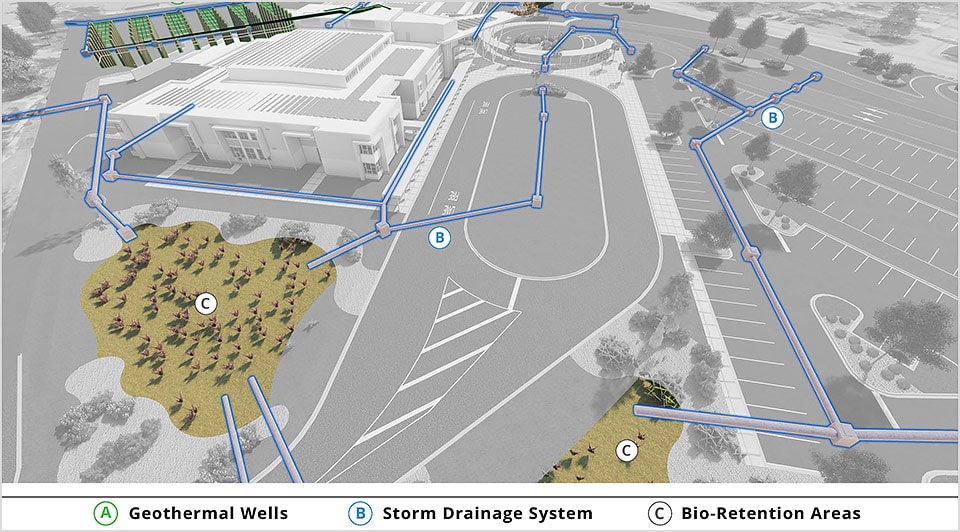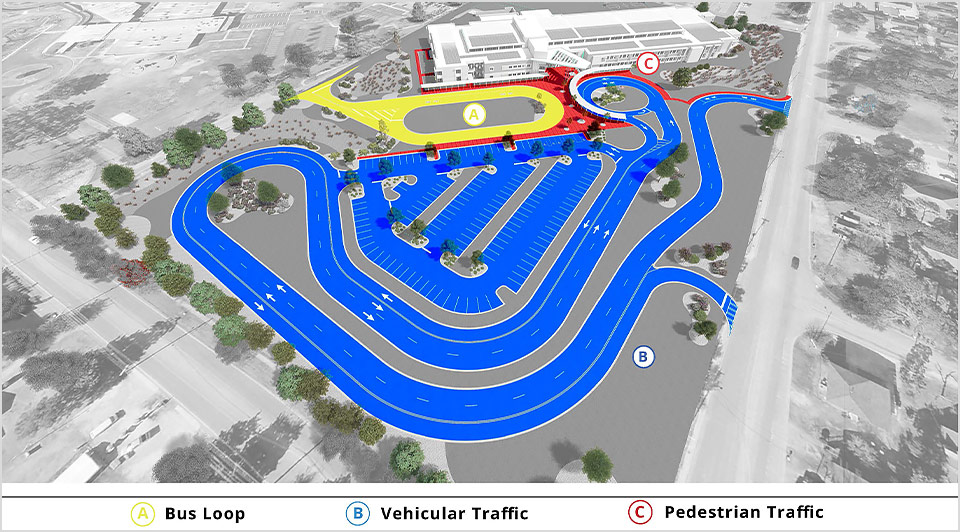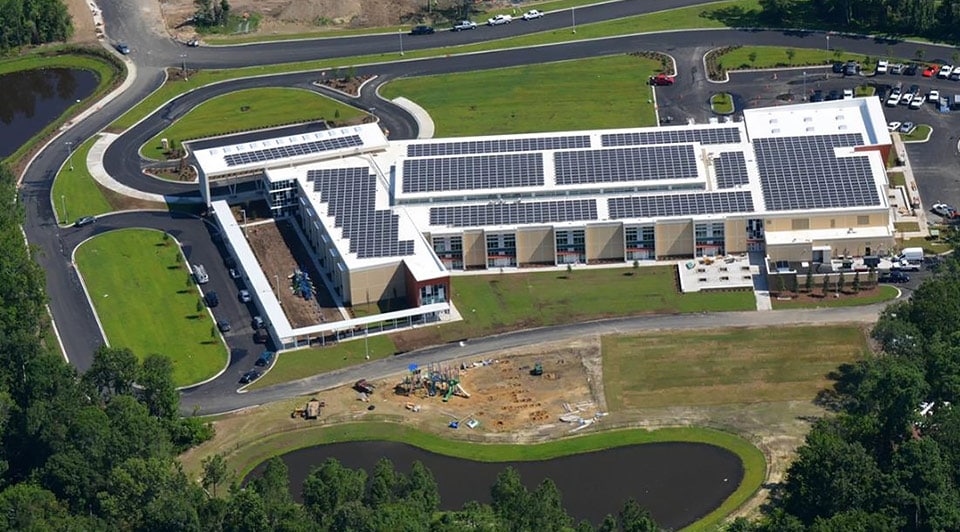Worldwide Sites
You have been detected as being from . Where applicable, you can see country-specific product information, offers, and pricing.
Keyboard ALT + g to toggle grid overlay
Horry County Schools embarked on an endeavor to design and construct five new state of the art schools in 21 months to alleviate overcrowding.
Thomas & Hutton, an engineering firm that provides comprehensive solutions to complex engineering and design challenges,laid the groundwork for energy efficiency with site planning, civil design and landscape architecture services that involved extensive energy modeling for Horry County Schools. With the ability to evaluate sustainable land development scenarios using the current tools available in AutoCAD and Civil 3D, the team was able to quickly make design changes and evaluate their impact on the project.
Horry County sets new green building standard while keeping pace with rapid development
Pronounce Horry County like "hoary" toad, and you will immediately identify yourself as not from around here. It's "Oh-Ree" to South Carolina locals, who are proud of their French heritage and optimistic about their future.
Revved up by a 3.7 percent growth rate in the Myrtle Beach metro area — the second fastest in the United States — the county is projecting a half a million residents by 2040 and, consequently, an urgent need for more schools, hospitals and public facilities.
Rising to the challenge, Firstfloor's $221 million "Horry County Schools Think Energy Positive" project delivered five schools in 21 months to alleviate overcrowding. It also set the green standard for accommodating rapid development while making environmental protection a priority.

Using Modeling Tools to Reach Green Building Objectives
Awarded South Carolina's highest honor for engineering excellence, the Think Energy Positive project achieved multiple milestones for Horry County Schools.
First and foremost, each of the five schools generates more energy than it consumes by using renewable energy sources located right on campus. The energy-positive budget will provide cost savings over the life of the buildings, a first for schools in the southeast. Thomas & Hutton laid the groundwork for energy efficiency with site planning, civil design and landscape architecture services that involved extensive energy modeling.
"We were able to evaluate sustainable land development scenarios using the current tools available in AutoCAD and Civil 3D," says Charles D'Errico, Thomas & Hutton IT systems analyst, whose team was in charge of software evaluation, implementation, training and support for this project. "The tools allowed us to quickly make design changes and evaluate their impact on the project."
Going Green With Multiple Energy Sources
Energy efficiency was one of the major green building initiatives for this project. It meant adjusting building layouts to get the most sunlight in winter months and the most shade from trees and shrubs in summer months. The team relied upon Insight, a powerful tool within FormItPro, to evaluate early-stage design concepts for energy efficiency, with an advanced simulation engine for building placement.
Thomas & Hutton's site plan also made room for a 180-panel solar array at Socastee Middle School. The ground-mounted array works in conjunction with roof-mounted solar panels to generate energy for the school building.
All five schools tap geothermal energy beneath their multipurpose playing fields. The 75 geothermal wells on each site are drilled to depths of 300 feet to transfer energy from the ground to the buildings.

These energy sources are monitored with sophisticated supervisory control and data acquisition equipment that sends signals to a dashboard at the school district. The energy dashboard allows the district to track energy consumption and make adjustments as needed. It is also a teaching tool that is available to help students learn about the science of how energy is produced, used and saved.
Creating Sustainable & Safe Site Design For All Modes of Transportation

Safety was another major marker for excellence in this project, because the designers re-imagined how buses, cars and bikes could safely interact with pedestrians. Studies revealed that an increasing number of students are taken to and from school by car, and ridership on buses is dropping.
Project planners used Vehicle Tracking to analyze vehicle paths in relation to emergency equipment and bus traffic. They then designed a site plan, which provided an entry promenade with dedicated pick-up/drop-off loops that separate cars and buses. This prevents students from crossing traffic lanes and parking lots.
Bike lanes and sidewalks were also integral to the site plans to prevent conflicts with motorized vehicles. Given the prospect of excessive traffic in the area as Horry County's population continues to grow, Thomas & Hutton provided ample space to separate traffic and allow cars to line up on site, so that public rights-of-way on adjacent roads would remain unobstructed.
Using Technology to Maximize Green Building Goals On Entire Site
Sustainability can be a subtle science, and many of the features on the campus grounds were designed to go unnoticed. As the site planner, Thomas & Hutton was challenged to arrange the buildings and infrastructure in such a way that each component fulfilled its purpose. At the same time, all the components had to meet goals for safety and energy conservation.
In addition to buildings and transportation facilities, each school had extensive grounds earmarked for athletic fields, outdoor classrooms and other infrastructure. In an innovative application of geographic information systems (GIS), the team used AutoCAD Map 3D to pinpoint utilities, soil types and other site characteristics that would affect the layout.
Land designated for athletic fields also had to accommodate storm water management facilities, a critical component in today's infrastructure designs due to the rise in extreme weather events.
Their site plan captured storm water runoff from roofs, parking lots and roadways and directed it into curbside outlets, grassy swales, and wet and dry detention ponds. The ponds preserve the natural hydrology, filter pollutants and recharge the groundwater.
Gentle slopes and natural plantings made unsightly fencing unnecessary. This lowimpact solution was modeled using Storm & Sanitary Analysis and met the county's requirement to control runoff from a 25-year storm and reduce peak storm water discharge by 20 percent.
Working With Efficient Software Across Platforms For OnTime Project Completion
To bring five schools online quickly, the county put together a top-notch design-build team made up of specialists who could make the vision a reality in time for the coming school year. The team also included structural, mechanical and electrical engineers, materials testers and consultants.
Thomas & Hutton fielded a team of seven to 10 members for the project, drawing upon expertise from offices in South Carolina, Georgia, North Carolina and Tennessee. The firm was responsible for $20 million in sitework and prepared early site packages with plans for mass clearing and grading, including sediment and erosion control measures.
"We were on the fast track to design and permitting," D'Errico says. "The ability to quickly generate permittable documents was a key component of the workflow. Civil 3D allowed for quick generation of plans for signature and submittal to the agencies."
This saved about six months on the overall schedule.
Using AutoCAD as the common design platform allowed Thomas & Hutton to share files and collaborate seamlessly with other contractors. AutoCAD, Autodesk's "software to design anything," created precise 2D drawings and 3D models. Civil 3D supported building information modeling (BIM) for the civil engineering design and construction documentation. External team member SfL+a Architects used other products such as Revit for BIM, which seamlessly interfaced with AutoCAD. Some applications were even programmed for specific purposes, such as the GIS app for site planning.
"AutoCAD's application programming interface (API) allows us to create our own solutions," D'Errico says. "The internal APIs aid the design workflow and help us integrate and collaborate with third-party packages."
It paid off: All five schools opened on schedule, with Ten Oaks Middle School, St. James Intermediate School and Socastee Elementary School opening in time for the 2017-2018 school year; and Myrtle Beach Middle School and Socastee Middle School opening for 2018-2019.
The project team delivered this complex project on time and under budget despite delays due to asbestos abatement and property acquisition issues, as well as the addition of $6 million in offsite infrastructure. The 2016 hurricane season also took its toll in work delays.
D'Errico sees the right toolset as integral to staying on track with five projects at once. "Being able to quickly iterate and analyze multiple design scenarios, develop preliminary permitting documents, and collaborate both internally and externally — the Autodesk applications brought all those things together," he says. "Our teams are typically small. The software is efficient, and it helps us be more efficient."
"Being able to quickly iterate and analyze multiple design scenarios, develop preliminary permitting documents, and collaborate both internally and externally — the Autodesk applications brought all those things together and it helps us be more efficient.”
—Charles D’Errico, IT Systems Analyst, Thomas & Hutton
Coming Full Circle With Green Building Innovation and Environmental Education
On Earth Day 2019, it's easy to picture students gathered in an outdoor classroom, sheltered by a majestic tree whose shade reduces energy costs for the school. They're learning about how geothermal energy can heat and cool a building, or how photovoltaic batteries store energy from the sun. Across the playing field, they can see a pond from accumulated rainwater and imagine the water trickling down to the aquifer below.
Environmental education gets real when students get hands-on learning and first-hand experiences with the natural cycles of the planet.
In Horry County, these new schools are not only a place for education, but also a gathering spot for activities among students, faculty, family, and the community. The Horry County Schools Think Energy Positive project is cultivating an energy-positive mindset and a new generation of socially and environmentally conscious students — all while achieving sustainable energy savings that will help keep the lights on into the future.

Contact Autodesk for more information about this project and their infrastructure software solutions.