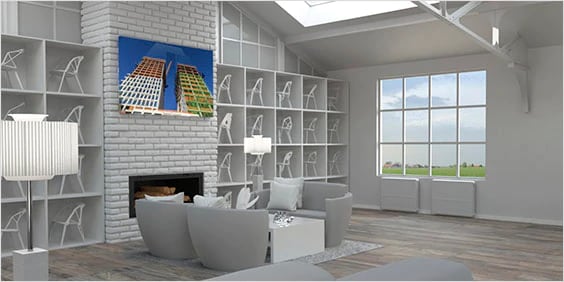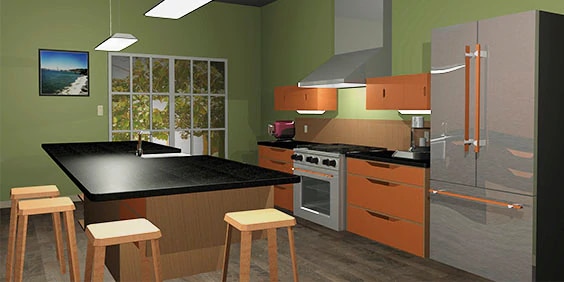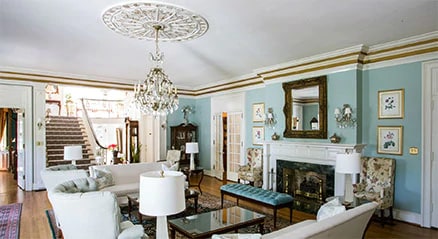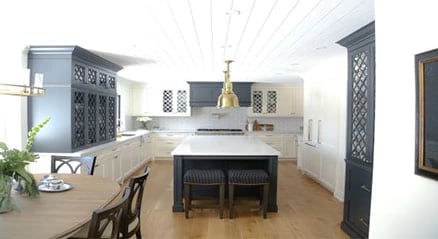CREATE 2D/3D DESIGNS
FLOOR PLAN SOFTWARE
Great design in architecture and civil engineering starts with a floor plan. Autodesk provides leading floor plan software for innovative projects.
About Floor Plans
Learn about what they are and how they are used for architectural projects.
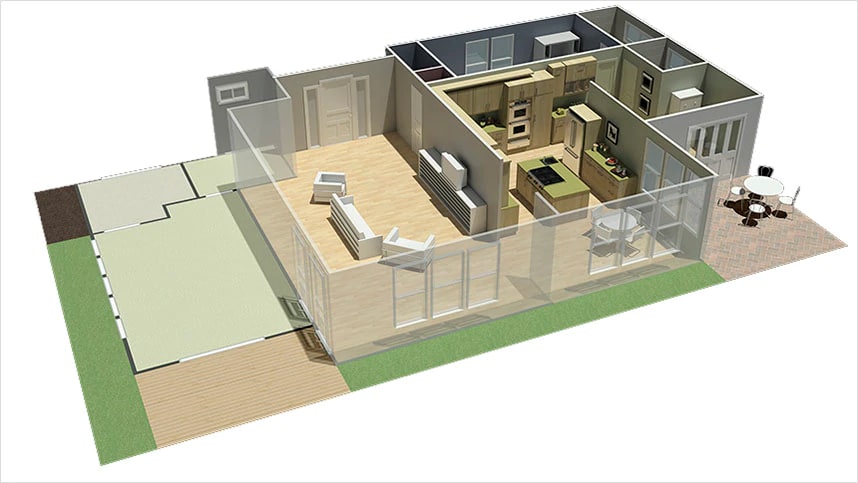
What is a floor plan?
A floor plan is a technical drawing of a room, residence or commercial building, such as an office or restaurant. The drawing which can be represented in 2D or 3D, showcases the spatial relationship between rooms, spaces, and elements such as windows, doors, and furniture. Floor plans are critical for any architectural project. Architects, engineers and builders use floor plan software to create plans for their upcoming projects.
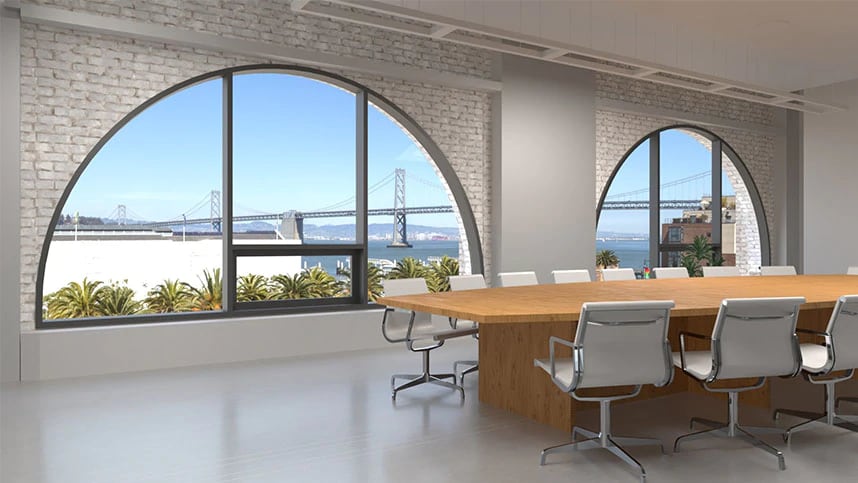
What is a floor plan used for?
A floor plan provides a preview of the architectural project. It shows how the space is divided and indicates the dimensions and measurements of the various elements such as window and doors. Those involved with the project will be able to suggest changes and move to the next stages, such as electrical, plumbing, structural, landscaping, and others.
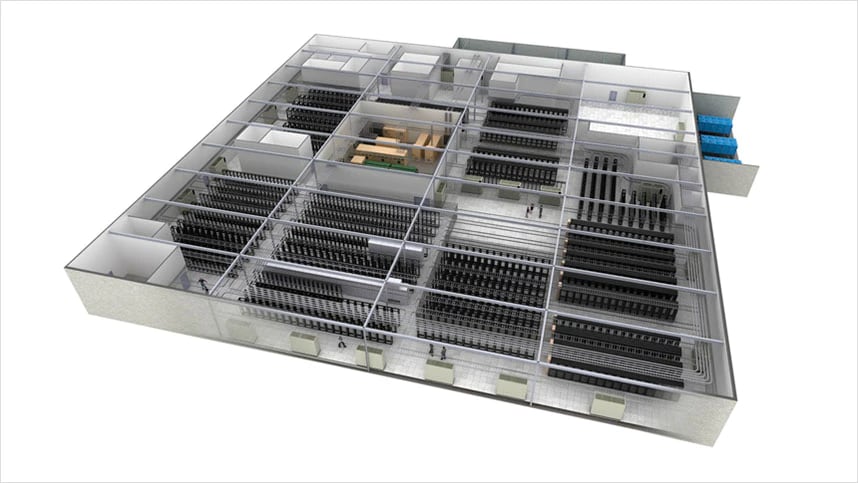
Image courtesy of DLB Associates
The difference between blueprints and floor plans
Blueprints are detailed drawings referenced to build something. They can include many types of drawings and diagrams such as floor plans, elevations, and details. A floor plan shows a bird’s-eye view of the interior of structure including the location of walls, fixtures, and furniture.
Types of floor plans
There are various types of floor plans to be used for different purposes.
-
![Rendering of a virtual interior]()
3D FLOOR PLAN
A 3D floor plan is a view of an architectural space in three dimensions. By viewing a 3D floor plan one can get a better understanding of the size, layout, and proportions of a space.
-
![Close-up view of an architect working on blueprints.]()
TECHNICAL FLOOR PLAN
Technical floor plans offer specific details and measurements showing the relationships between rooms and other spaces in an architectural or building engineering project. They’re drawn to scale and typically show only one level of a structure per drawing.
-
![Kitchen interior designed, modeled, and rendered using AutoCAD]()
HUMANIZED FLOOR PLAN
More realistic than other types of plans, humanized floor plans are best suited for presentation settings. In architecture and building engineering use cases, they show how an environment will look once the space is complete, including furniture, sinks, and other objects.
Free floor plan software
FREE SOFTWARE FOR STUDENTS AND EDUCATORS
We offer free Autodesk software for students and educators. Create a floor plan with the same floor plan software used by top professionals worldwide.
FREE SOFTWARE FOR NON-PROFIT ORGANIZATIONS
See if you are eligible for our Technological Impact Program, available to NGOs and those working to create a positive impact with design techniques.
How to create a floor plan

Create a floor plan using AutoCAD LT
Learn how to use AutoCAD software and tools to create a floor plan drawing of a classroom.Learn how to create simple floor plan including the external walls, internal walls, and windows.

Design poched floor plans in Revit
Learn how to create realistic floor plans with layering techniques in Revit.
See how AutoCAD is used to create floor plans
-
![]()
LIZA KUHN INTERIORS
AutoCAD lays the foundation of a dual design career
With AutoCAD, Liza Kuhn expands her business from high-end residential spaces to commercial properties, including Charly St café.
-
![]()
ZACHARY LUKE DESIGNS
Interior architect makes AutoCAD central to creative flow
Interior architect and designer Zachary Wheeler uses AutoCAD to gain a competitive edge over other designers.
-
![]()
RED BEAN INTERIOR DESIGN
AutoCAD LT opens doors for interior designer
Interior designer highlights her skills with AutoCAD LT to land a new job and creates a competitive advantage for her current firm.
Floor plan resources
-
Conceptualize and communicate the layouts of your designs in AutoCAD
-
Learn how to use AutoCAD software and tools to create a floor plan drawing of a classroom.
-
See how to build a 3D model by arranging each elevation plan around a floor plan.
